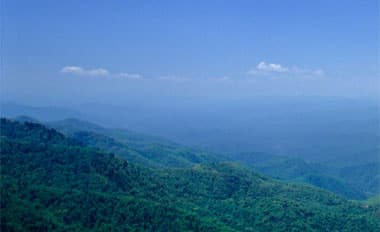Armstrong Teasdale Law Firm
- December 2, 2013
- •
- by Cliff Cayer
Architect/Designer: STUDIOS Architecture Fabricator: C. W. Keller & Associates, Installation: Waterhout Construction Company Photo Credit: Paul Warchol Richly designed, 12-foot-tall, 25-foot-diameter undulating wood element is the focal point within the Armstrong Teasdale conference center. It houses a conference room with credenza, a vestibule and a service pantry. Intricate in its form and assembly, this […]
Penguin Parade Visitor Centre
- November 20, 2013
- •
- by Cliff Cayer
Architect/Designer: bohnstudio, crampton d+a Fabrication/Installation: TS Constructions, South Coast Kitchens, Consolidated Graphics The existing visitor centre, built in 1988, needed a total refresh. With only a limited budget, designers crampton d+a and bohnstudio decided to use eco friendly finishes wherever possible in the new fitout. Primarily, GEN-ECO PureBond maple plywood was used throughout for interpretive […]




